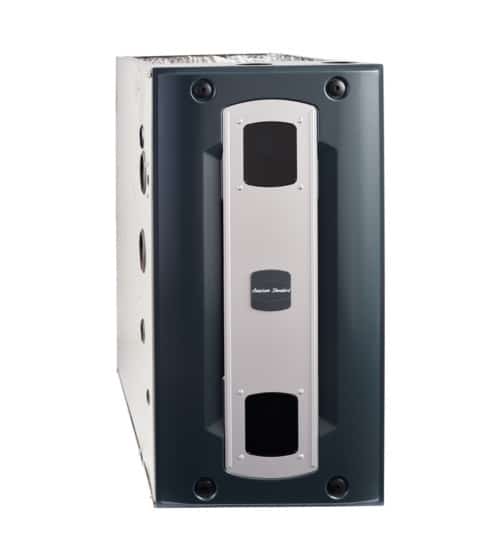What Size HVAC System Do I Need?

What size HVAC system do I need? That’s a common question many of our customers have. And it’s an important question to ask when installing a new system in your home. Installing an HVAC system that’s too big will cause you to waste money and energy each month. But putting in a system that’s too small for your home means your house won’t stay as warm or cool as you need it to be. Wondering what size HVAC system your home needs? Here’s how to determine the size of the heating and cooling system you need.
There are three basic steps to determining what size HVAC system you need. First, calculate your home’s square footage. Then, figure out how many BTUs of heating and tons of cooling you need. Finally, decide on the type of unit to purchase.
Calculate Your Square Footage
The first step to figuring out what size HVAC system your home needs is to calculate the square footage of your home. If you don’t have your home’s square footage written down for reference, it’s easy to figure out how many square feet are inside your home. Measure the square footage for each room in your home by measuring the length and width of the room, then multiplying those two numbers together. Continue the process for each room and hallway in your home, then add all those figures together to find the total square footage of your house.
Determine Your Base BTU
Using the square footage calculation, you can quickly determine the base BTUs needed to heat your home. A BTU is a unit of measurement used to determine the energy used to heat and cool your home. Heating or cooling a square foot in your home uses around 25 BTUs. So, to calculate the minimum number of BTUs needed to keep your home warm in the winter and cool in the summer, multiply the total square footage of your home by 25.
Pick Your Unit
After you have determined the minimum number of BTUs needed to heat and cool your home, it’s time to talk to a professional about installing your new HVAC system. While the basic calculations you just completed are a great starting point, a professional technician will enhance your calculations using the Manual J method. This calculation which also takes into consideration the number of people living at home, the average climate in your area, the number of windows in your home, the type of insulation used throughout your house, and a variety other factors that impact the temperature in your home at any given time.
This calculation will help a professional installer outline the best units for your home, giving you a good selection of HVAC systems to choose from.

